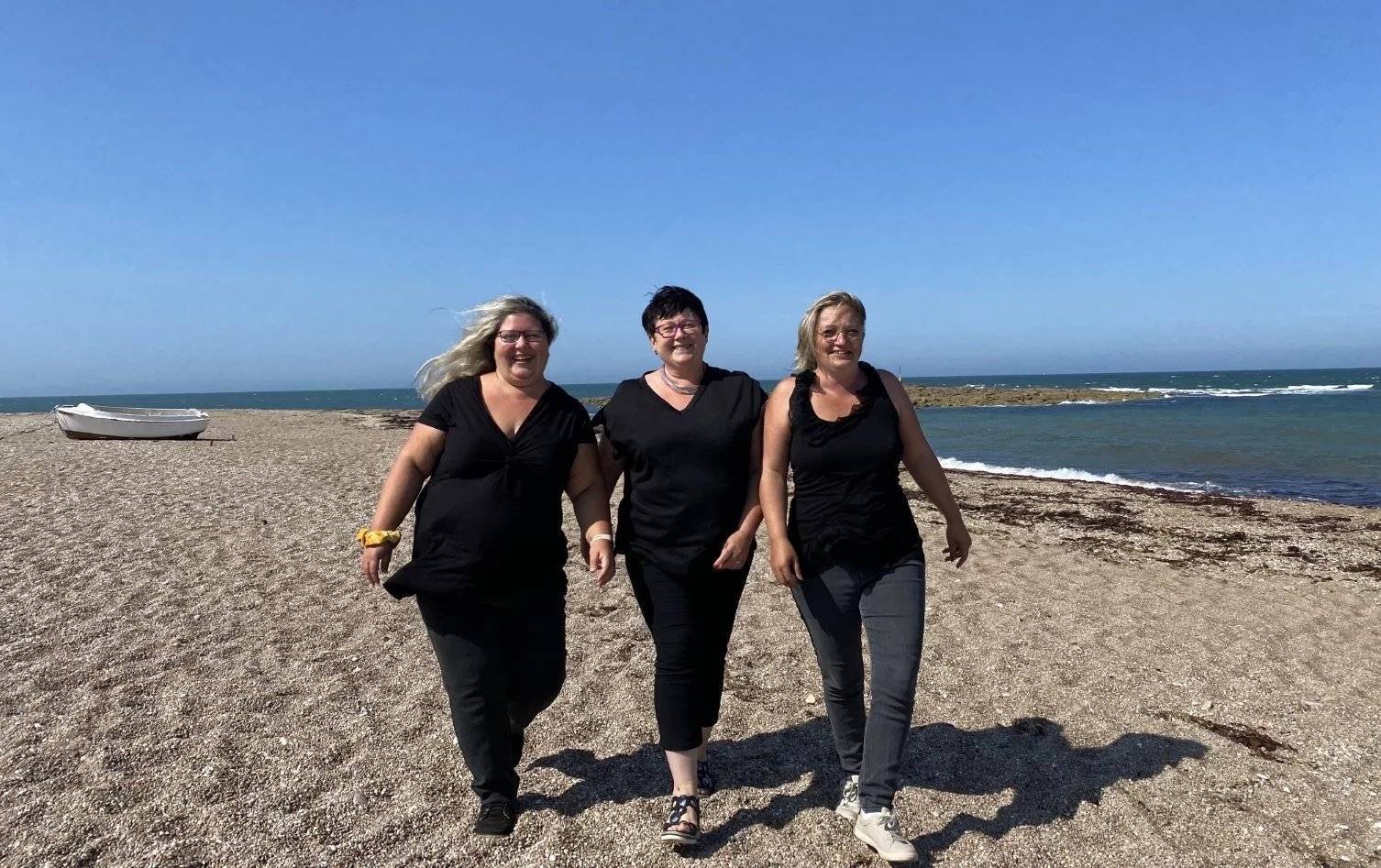
Coeur de Saire
20 place de l'Abbé St-Pierre
50330
Saint-Pierre-Église
France
en
House with Guest Cottage on a 7.700 m² Wooded Plot in Fermanville
Discover this well-maintained house built in 1978. offering single-level living and a peaceful. green setting. Located in Fermanville. this property is perfect for those seeking space and tranquility.
Property Features:
Ground Floor:
Fully fitted and equipped kitchen
Cozy living and dining room with a wood stove
Unheated veranda. ideal for enjoying natural light
First Floor:
Spacious landing area
Three attic-style bedrooms
Bathroom with WC
Outbuildings & Exterior:
Multiple garages
Independent guest cottage of approximately 60 m² with two connecting bedrooms. ideal for guests or rental income
Large 7.700 m² wooded plot. offering privacy and a natural setting
Situated in a quiet environment close to amenities. this home is a true retreat. No sea view. but full of charm.

+33 9 86 76 54 02+33 6 65 19 79 53
delphine@coeurdesaire-immobilier.com

20 place de l'Abbé St-Pierre
50330
Saint-Pierre-Église
France

+33 9 86 76 54 02+33 6 65 19 79 53
delphine@coeurdesaire-immobilier.com
This site is protected by reCAPTCHA and the Google Privacy Policy and Terms of Service apply.