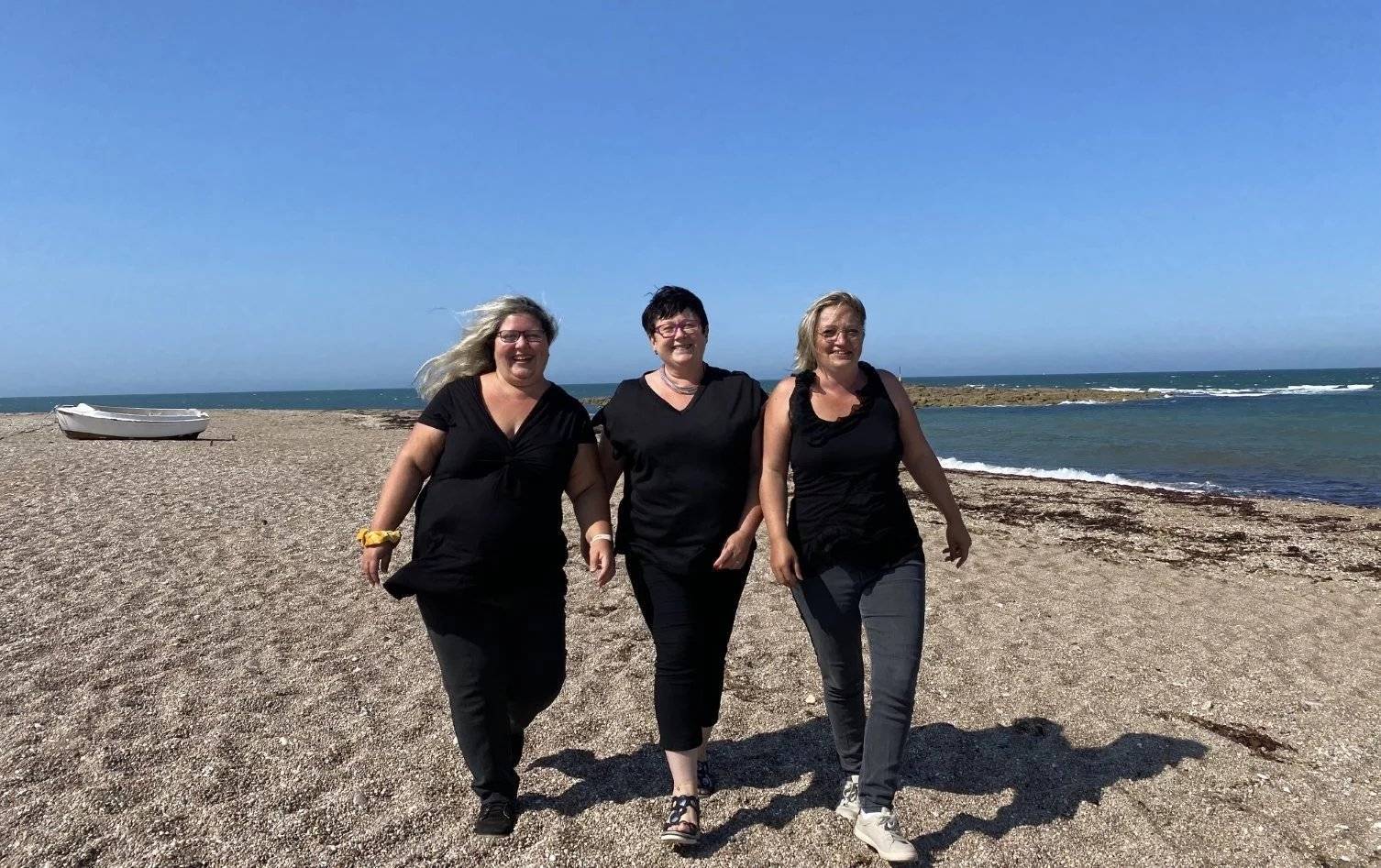
Coeur de Saire
20 place de l'Abbé St-Pierre
50330
Saint-Pierre-Église
France
en
📍 Exclusive to Saint-Pierre-Église - You're sure to fall in love with this warm town house ideally located in the center, a stone's throw from shops, schools and services.
This beautiful family home features a large living room with open kitchen, practical laundry room and separate toilet on the first floor.
On the 1st floor, you'll find two bedrooms and a bathroom.
The 2nd floor offers two further comfortable bedrooms and a shower room with WC.
On the 3rd floor, a large attic completes the ensemble.
To the rear, you'll enjoy a pleasant 25 m² south/southwest-facing terrace, ideal for outdoor meals. As an added bonus, there's a small, detached garden with garden shed, perfect for a small vegetable garden or to store your tools.
🚗 Please note: no garage, but parking available nearby.
🔑 A rare property in the town center, perfect for a family or rental investment.
📞 To visit without delay!
Asking price 221 550€ HAI (210 000€ net seller + 6% agency fees payable by the buyer, i.e. 11 550€)
Lynda DUCLOS, sales agent registered with the Cherbourg RSAC on 01/12/2019 under number 443 170 261.
Contact COEUR DE SAIRE IMMOBILIER on 09.86.76.54.02. and see all our properties on our website.

+33 9 86 76 54 02+33 6 65 19 79 53
delphine@coeurdesaire-immobilier.com

20 place de l'Abbé St-Pierre
50330
Saint-Pierre-Église
France

+33 9 86 76 54 02+33 6 65 19 79 53
delphine@coeurdesaire-immobilier.com
This site is protected by reCAPTCHA and the Google Privacy Policy and Terms of Service apply.